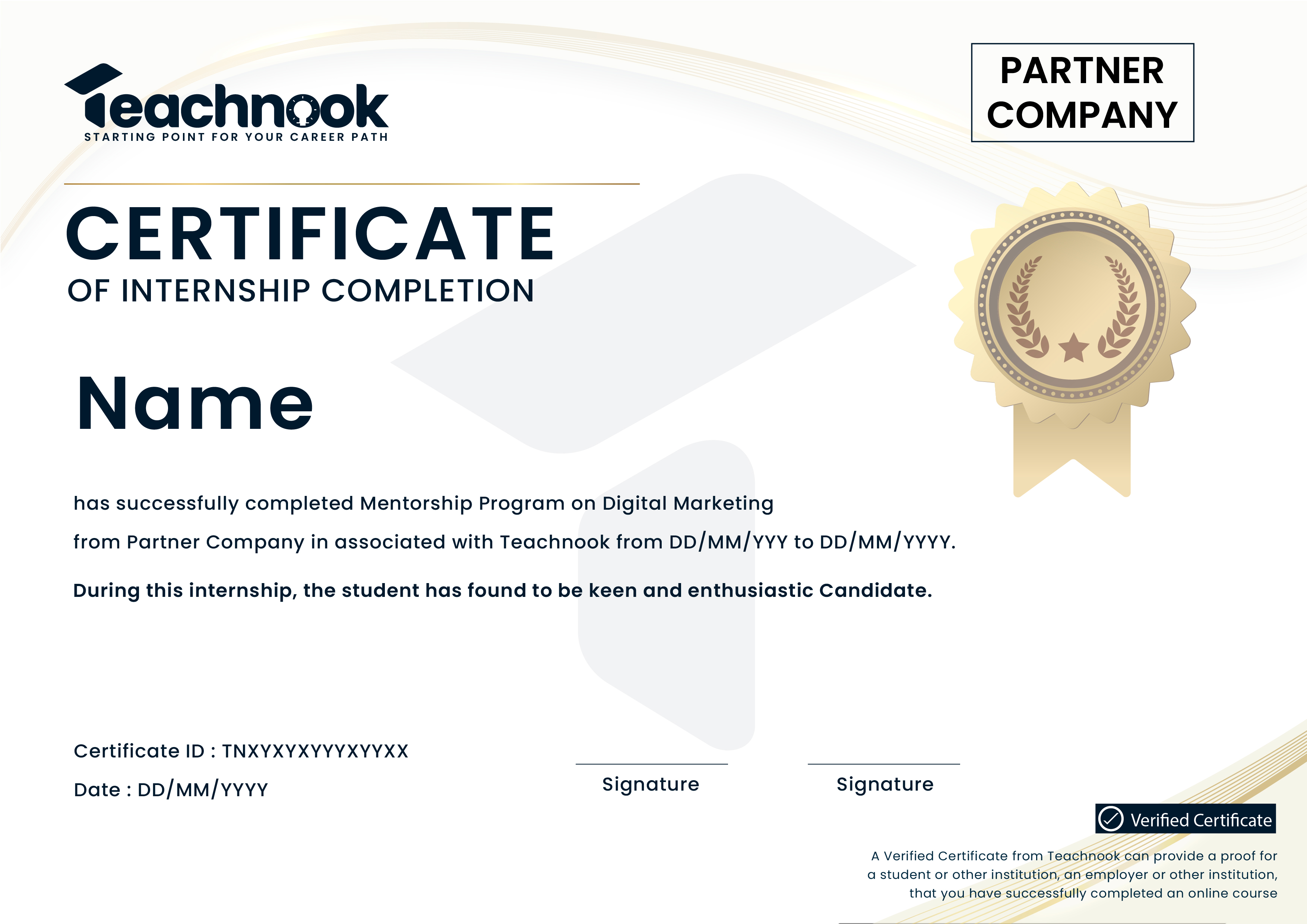Request a Callback
Request a callback now! Fill in your details and one of our academic counselors will contact you promptly.
10 live projects + 1 capstone project
36+ hours of video content access
Weekly tasks and reports
Certificate of completion
OVERVIEW
Learn AutoCad today
Improve your Autocad efficiency with our course and have the ability to give wings to your most creative construction projects.
Level: Beginner
Microsoft Azure
Azure Environment
Azure SQL Database
Azure Active Directory

Course Curriculum
Discover our comprehensive Cloud Computing course curriculum, designed to provide in-depth knowledge and practical skills.
Full course content
Meet our team of creative experts
Meet the talented and creative minds behind our work. Our mentors bring a wealth of experience and a passion for innovation to every mentorship course.



Ranjana Chawla
UI Designer



Ranjana Chawla
UI Designer



Ranjana Chawla
UI Designer

Teachnook Certificate
Upon successfully completing this course, you will receive a certificate of completion that helps potential employers assess your proficiency.
Pricing Plans
Experience the premium features at an affordable price. Get industrial experience, 10+ live working projects and mentorship from top 1 percentile mentors and much more. Choose the plan that suits your needs and take your practical and outcome based learning to the next level. Join today and lead tomorrow.
Self Paced
₹5500
Certificate for Course Completion
10 live projects + 1 capstone project
Course Certificate
24+ hours of video content access
6 Months LMS Access
10+ hours of Mentor Training
FAQs
Explore our FAQ section for quick answers to common questions. Can't find what you're looking for? Contact us for assistance.